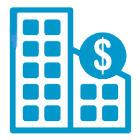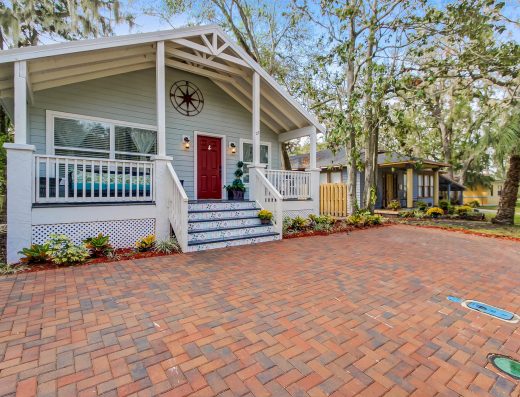Anish Crown Imperial phase 2
SCORES

Project score
6.3
Connectivity score
9.1
Location score
9.4

Investment score
8.2
Overview
No record found
Project Insight
Possession : Ready to move
Ready to Move in
Phase Details : 1
Tower Details : Number of towers:01
Floor Details : 1+Ground
Furnished ? : Unfurnished
Legal
Completion Certificate (for a constructed property):
Outdoor Amenities
Swimming Pool
Cricket Net
Children's Play Area
Basket ball Court
Indoor Amenities
Club House
Important Amenities
Rain Water Harvesting
StructureMain Door : Main entrance door to be 8’ height with teak wood frame and veneer skin shutter with Dorset/equivalent fittings Other Internal Door : Internal doors seasoned with wood frame with compressed panel door with painted finish with Dorset/equivalent fittings |
WindowVentilators: : UPVC ventilators and UPVC with pin head glass louvers with enamel painted security grills |
Flooring GeneralStaircases - Main entry level : Granite flooring |
FlooringIndividual Unit Foyer, Living & Dining : 600mm x 600mm vitrified tiles Master Bedroom : 600mm x 600mm laminate wood flooring Kitchen : 600mm x 600mm laminate wood flooring All Bedrooms : 600mm x 600mm vitrified tiles Balconies & Utility : Antiskid ceramic tiles |
Electrical Outline Specification100% DG back up for lifts, pumps & common area lighting Concealed PVC conduits with Copper wiring Modular Switches of reputed make : ISI branded company |
TV PointsLiving Master Bedroom All other Bedrooms |
Telephone PointsLiving Master Bedroom All other Bedrooms |
Other Electrical pointsWashing machine point |
Pricing
| PRICING DETAILS | 807 Sq ft - 2400 Sq ft |
| Price Range | 3820236 - 16213480 |
| Club House Charges | 100000 - 100000 |
| Maintenance deposit/Corpus /Sinking fund(Rs) | 50000 - 150000 |
| Maintenance Charges (Rs/sft/ month) | 38736 - 168480 |


